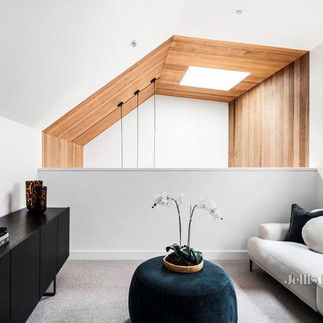5 Jessie St, Northcote
- Siobhan Glass

- Jan 1, 2022
- 1 min read
Supremely sophisticated, blending architect-designed form with bespoke finishes, and styled by Neighbourhood Property Styling, this brand new four-bedroom, three-bathroom plus home office residence feels like an exclusive work of art.
From the shou sugi ban (charred timber) external cladding, exposed brick wall running the length of the main hall and Tasmanian Oak floors, the immediate impression is one of perfectly balanced function and form, gently ushering you through to light-filled living. Oak lined ceilings and artisanal lighting soar over a dining domain complemented by a designer kitchen showcasing Italian marble counters, 900mm Smeg cooking and luxe butler’s pantry, all overseeing an alfresco deck with a built-in BBQ and heated saltwater pool for your entertaining pleasure.
The lounge with an Escea gas-log fireplace boasts extensive glazing to the manicured gardens, while an upstairs retreat ensures versatility of space in this carefully considered home. Muted tones add gentle sophistication through three designer bathrooms, ground floor master taking in views of the pool with a dressing hall and ensuite, with excellence continuing through a study with its own entrance, custom laundry, heating/cooling, garage with internal entry plus OSP. The exceptional design and styling of the property helped the property sell for an impressive $4,000,000!
Architecture & Interior Design: Windust Architecture
Styled by us: Neighbourhood Property Styling
Photography: Spacecraft
















Comments